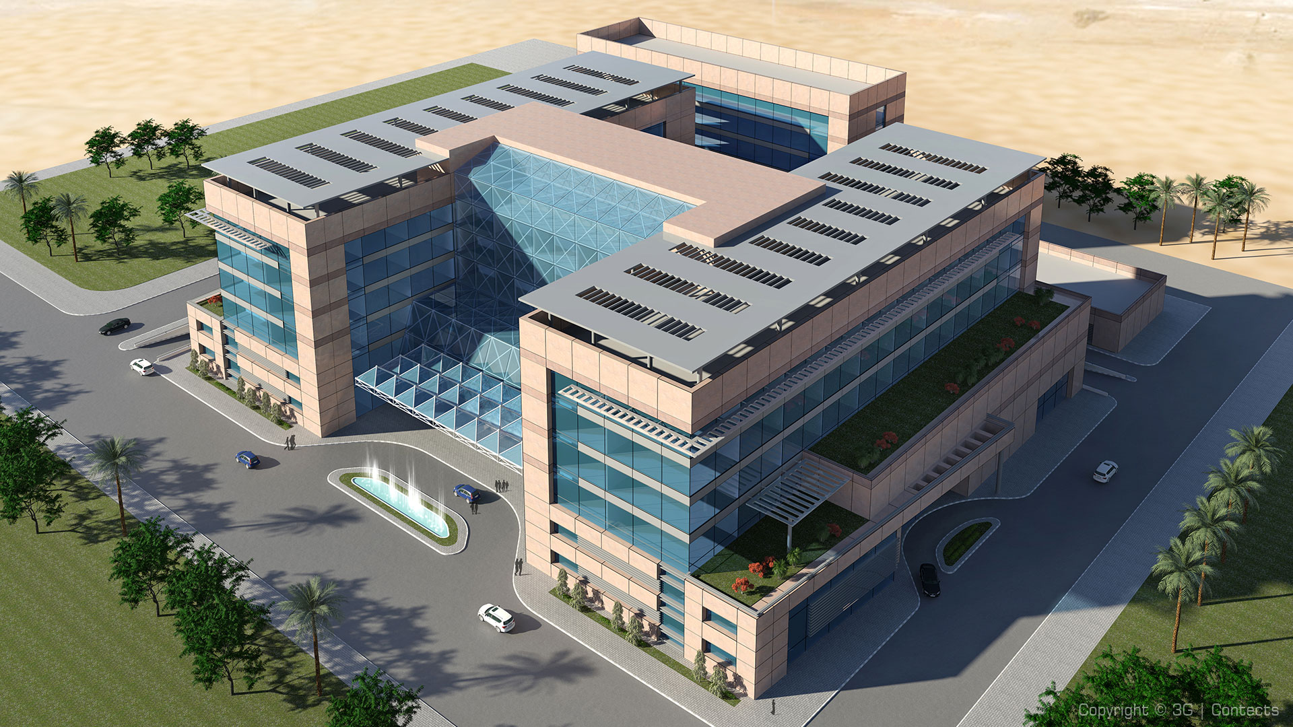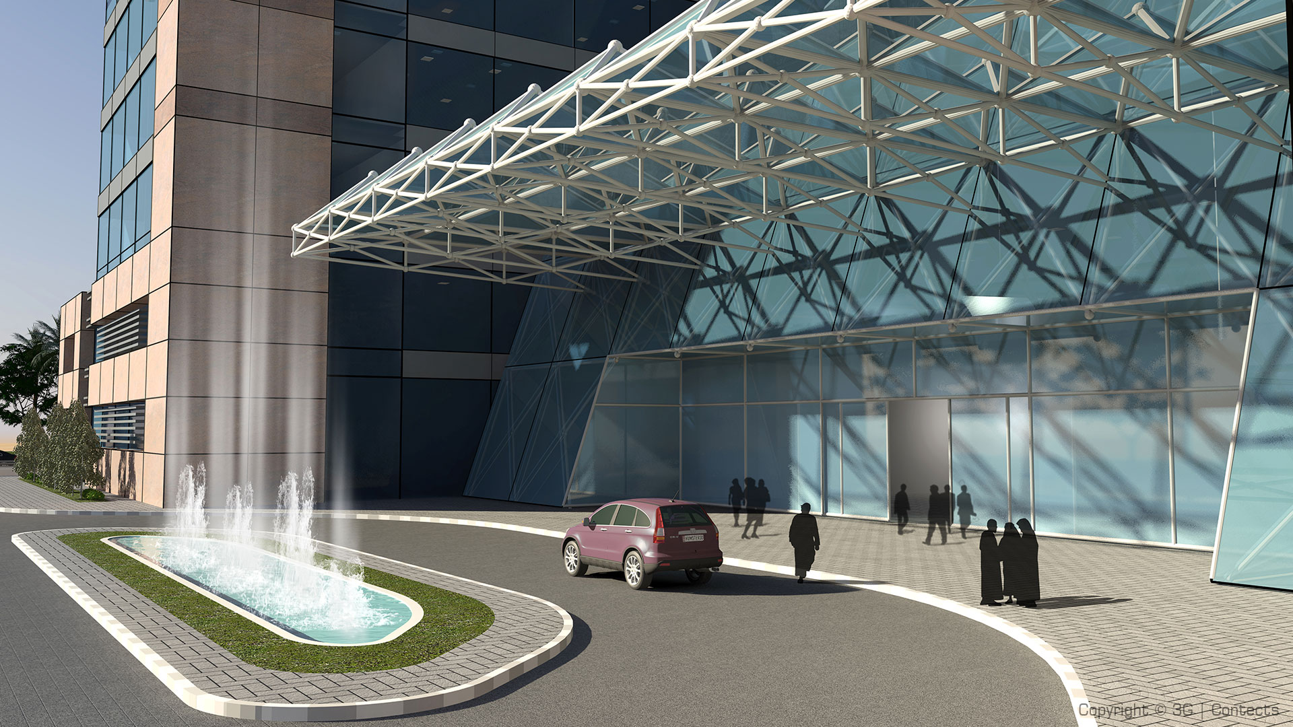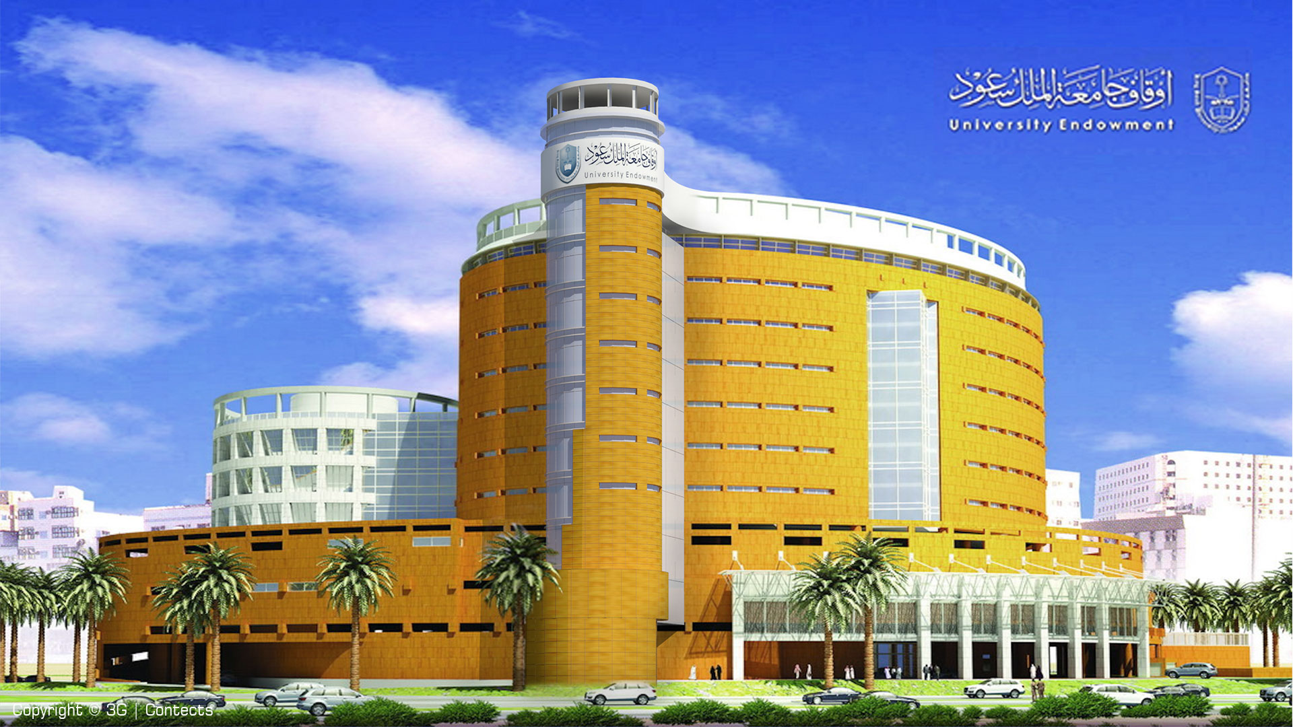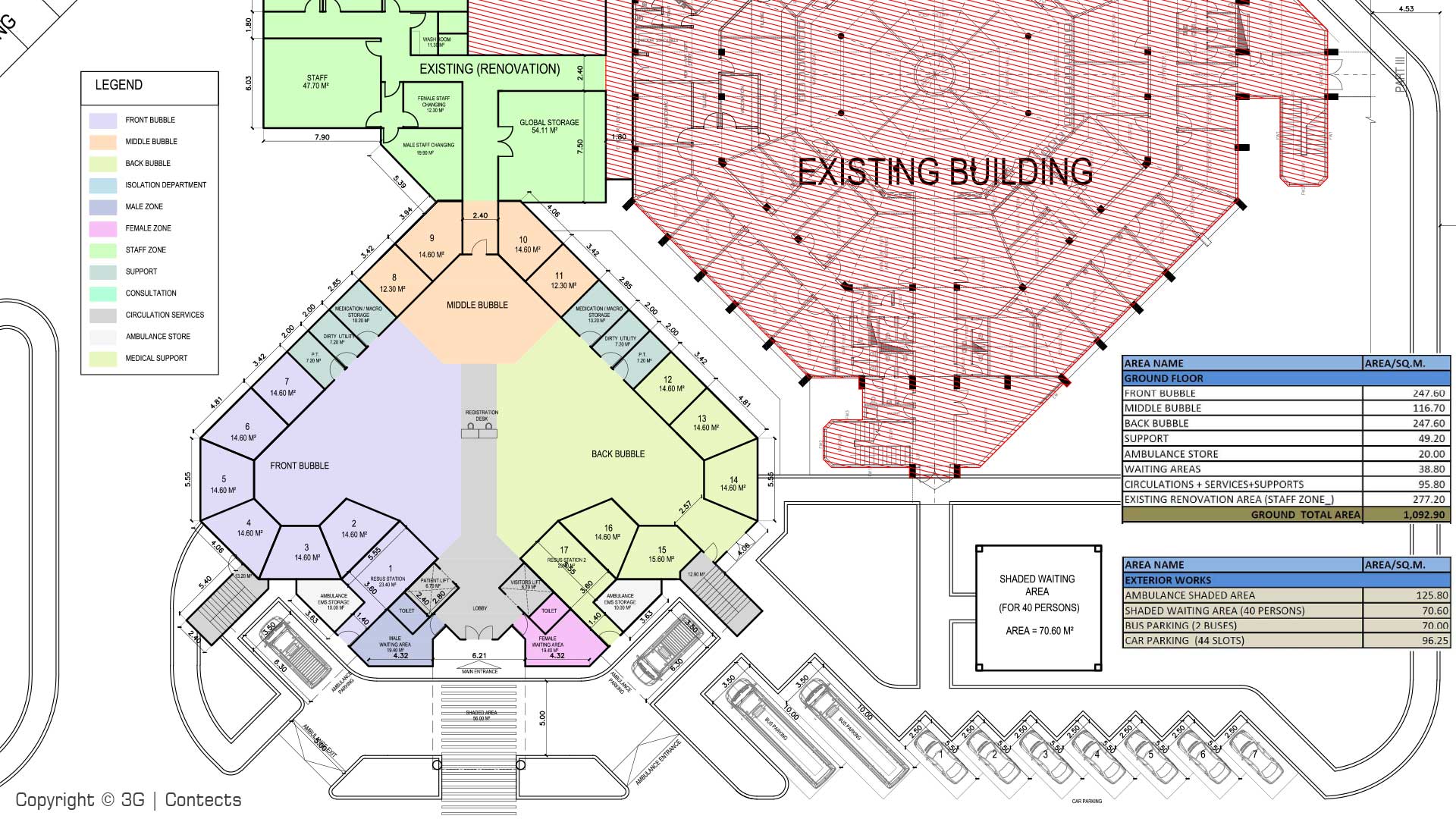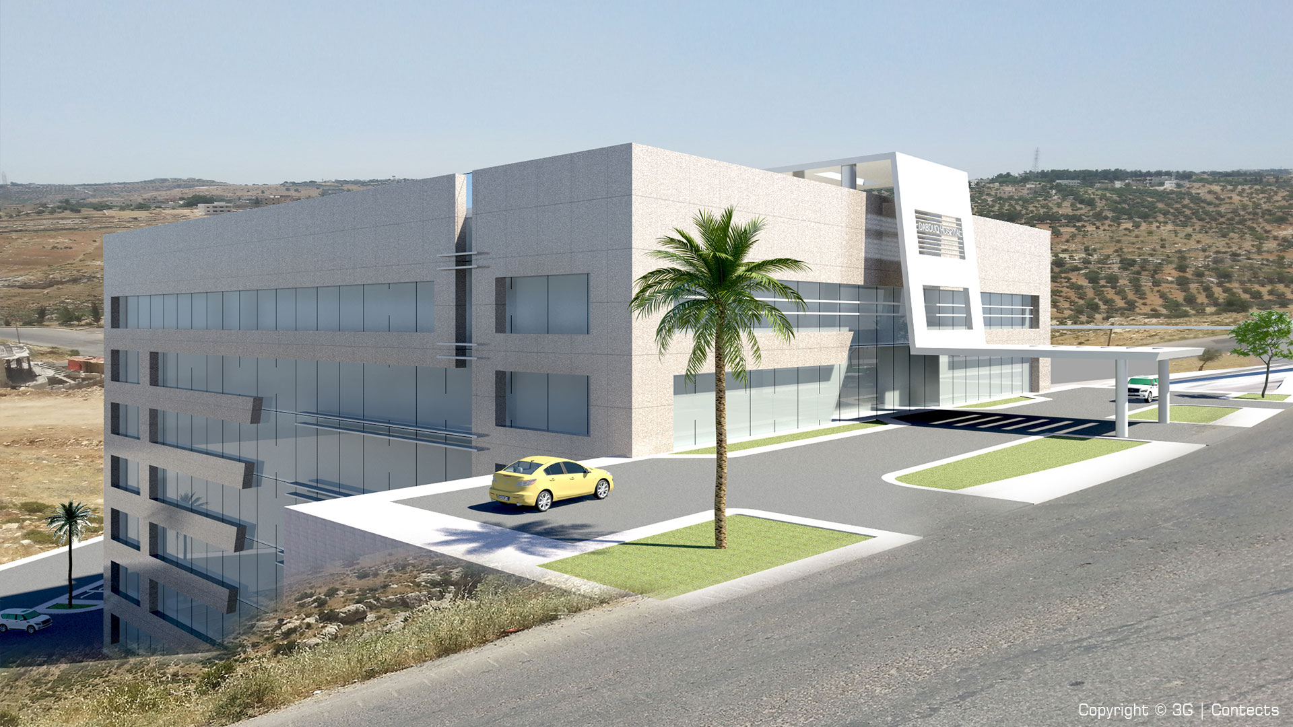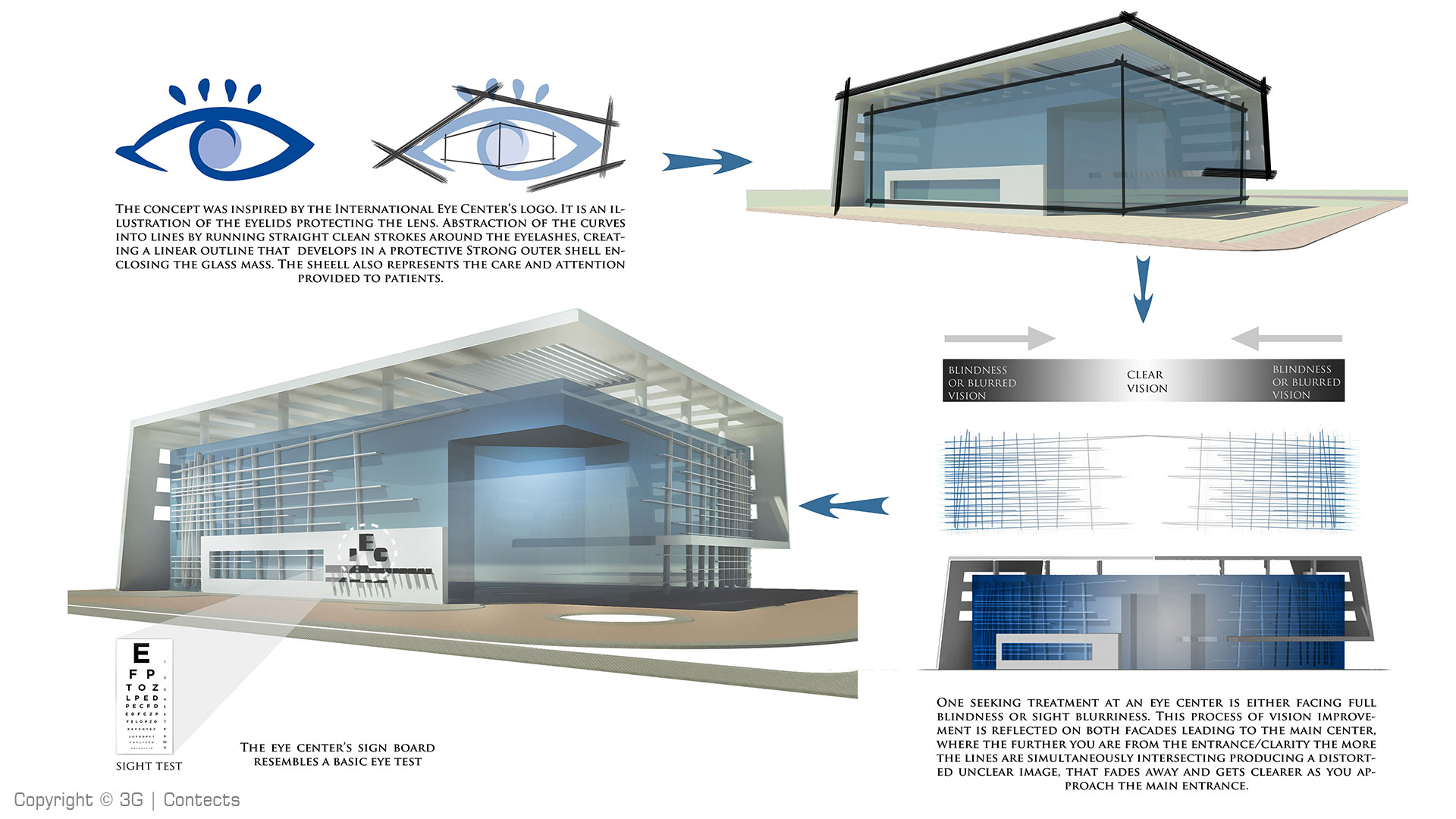Capital Medical Hospital
Market: Healthcare
Service:
Architecture and Engineering Design,
Project Management & Construction Supervision
Owner: H.E. General Hamad Suhail Owaida Al Khaili
Location: Abu Dhabi, UAE
Contract Value ($M): $270
Startup Date: Dec 2013
Completion Date: August 2014
The project consists of two basements for approximatly 676 parking spaces. The ground floor hosts general facilities (such as the entrance and admitting areas), staffing, major services (such as the main kitchen and laundry) & the emergency department.
First floor is mainly clinical. The second floor houses both the surgery and birthing departments. Moreover, the remaining floors are all segregated wards, where the third is the womens, fourth is the mens and fifth is VIP & pediatrics sectors. Last but not least, a staffs' housing block is located behind the hospital which eases the staffs’ mobility from and to the hospital. Spaces in the hospital are distributed in order to provide maximum efficiency when it comes to both vertical and horizontal circulations.
